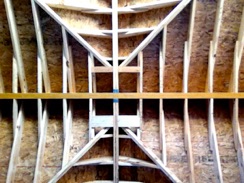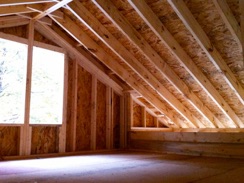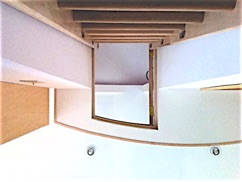ARCHITECTURE and DESIGN
Renovation / New Construction

ARCHITECTURE and DESIGN
Renovation / New Construction
Richter-Norton Architecture pllc
CHAPEL HILL, NORTH CAROLINA
Built by McDevitt Construction and Electric;
Structural Engineering by Excel Engineering







music room addition: structure
919.824.7349
MUSIC ROOM